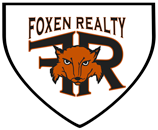This home epitomizes classic elegance & timeless beauty. As you step through the 9 ft. double door entry, you're welcomed into an open great room adorned w/floor-to-ceiling windows, perfect for entertaining. The family room boasts a convenient wet bar, complementing the formal dining room & a well-equipped kitchen featuring 2 dishwashers, a built-in SubZero fridge, double ovens, & gas cooktop-a haven for family chefs.On the first floor, discover the Primary suite through double foyer doors, complete w/custom ceilings, French doors, a cozy fireplace, & a spa-like bathroom. Unwind in the privacy of your home w/marble countertops, a spacious soaking tub, separate vanities, & a separate shower. Upstairs, you'll find 3 additional large bedrooms, a full bathroom, & a well-appointed laundry/utility room. Escape to the loft area w/built-in bookshelves & a seating area, a perfect retreat for book enthusiasts. Step beyond the kitchen to an outdoor living space w/an awning, ideal for year-round dining. The detached studio offers limitless possibilities, whether for guests, in-laws, an office, or a pool house, complete w/its private bathroom & closet.In 2020, a stunning 40 ft. pebble tech pool/spa was installed, featuring a captivating light show, a fire pit, & stamped concrete. Some of the carefully selected finishes throughout include: French limestone floors, granite slab, marble & Schonbek crystal chandeliers, all timeless selections. Walking distance to parks & trails.
Property Type(s):
Single Family
|
Last Updated
|
4/16/2024
|
Year Built
|
1995
|
|
Community
|
611
|
Garage Spaces
|
3.0
|
|
County
|
Fresno
|
SCHOOLS
| School District |
Clovis Unified |
| Elementary School |
Century |
| Jr. High School |
Alta Sierra |
| High School |
Buchanan |
Price History
|
Prior to Mar 2, '24
|
$1,500,000 |
|
Mar 2, '24 - Apr 3, '24 |
$1,475,000 |
|
Apr 3, '24 - Apr 16, '24 |
$1,425,000 |
| Apr 16, '24 - Today |
$1,399,950 |
Additional Details
| APPLIANCES |
Dishwasher, Disposal, Microwave, Oven, Range, Refrigerator |
| AREA |
611 |
| CONSTRUCTION |
Stucco |
| EXTERIOR |
Garden |
| FIREPLACE |
Yes |
| GARAGE |
Yes |
| HEAT |
Central |
| INTERIOR |
Breakfast Bar, Central Vacuum |
| LOT |
0.332 acre(s) |
| LOT DIMENSIONS |
128X113 |
| PARKING |
Garage Door Opener |
| POOL |
Yes |
| POOL DESCRIPTION |
In Ground |
| SEWER |
Public Sewer |
| STORIES |
2 |
| WATER |
Public |
| ZONING |
R1 |
Location
Listing provided by: Sarah Hedrick, Realty Concepts, Ltd. - Fresno
Based on information from the Fresno Association of REALTORS® (alternatively, from the Fresno MLS) as of 4/27/24 12:22 PM PDT. All data, including all measurements and calculations of area, is obtained from various sources and has not been, and will not be, verified by broker or MLS. All information should be independently reviewed and verified for accuracy. Properties may or may not be listed by the office/agent presenting the information.

This IDX solution is (c) Diverse Solutions 2024.

