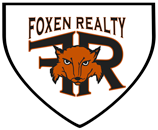This immaculate single family home is located in the prestigious gated community of Bluff View in Fresno's Royal Coach neighborhood. This is a small community consisting of only 36 homes with a lovely grass area, mature trees, pool, club house and tennis court. This particular home has the best location of all at the rear of the community in a quiet cul de sac. Upon entry you will immediately be impressed by the soaring ceiling height and expanse of windows. The color palette is warm and inviting with many lovely upgrades. There are custom window treatments, built in book cases, and a beautiful fireplace. The home has both a formal living and family room, as well as a casual seating area, counter seating and a formal dining room. The kitchen has been tastefully updated with stainless steel appliances and has a walk in pantry. The main level has one large bedroom and a full bath while upstairs you will find 3 additional bedrooms and 2 full baths. (the 4th bedroom has been converted into a huge primary suite closet, but could easily be made back into a bedroom if desired.) The primary suite also features a gorgeous spa like bathroom. The large rear yard is your own private oasis with a pool, spa, covered patio and outdoor kitchen/BBQ area. It is complete with beautiful landscaping and stamped concrete with rock accent detail. HOA dues cover front yard landscaping, gate, home owners insurance, community pool, club house and tennis court. Call for a private showing!
Property Type(s):
Single Family
|
Last Updated
|
4/15/2024
|
Year Built
|
1989
|
|
Community
|
711
|
Garage Spaces
|
2.0
|
|
County
|
Fresno
|
SCHOOLS
| School District |
Fresno Unified |
| Elementary School |
Tatarian |
| Jr. High School |
Tenaya |
| High School |
Bullard |
Additional Details
| APPLIANCES |
Dishwasher, Disposal, Microwave, Oven, Range |
| AREA |
711 |
| CONSTRUCTION |
Wood Siding |
| FIREPLACE |
Yes |
| GARAGE |
Attached Garage, Yes |
| HEAT |
Central |
| HOA DUES |
390 |
| INTERIOR |
Breakfast Bar, Pantry |
| LOT |
8189 sq ft |
| LOT DESCRIPTION |
Cul-De-Sac |
| LOT DIMENSIONS |
84X169 |
| PARKING |
Garage Door Opener, Attached |
| POOL |
Yes |
| POOL DESCRIPTION |
In Ground |
| SEWER |
Public Sewer |
| STORIES |
2 |
| WATER |
Public |
Location
Listing provided by: Danyelle Conner, London Properties, Ltd.
Based on information from the Fresno Association of REALTORS® (alternatively, from the Fresno MLS) as of 5/3/24 6:55 AM PDT. All data, including all measurements and calculations of area, is obtained from various sources and has not been, and will not be, verified by broker or MLS. All information should be independently reviewed and verified for accuracy. Properties may or may not be listed by the office/agent presenting the information.

This IDX solution is (c) Diverse Solutions 2024.

