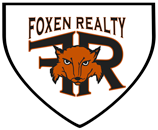Welcome home to 1325 N Kaweah Avenue. This impeccably maintained property is located in Clovis' highly desirable Diamond Crest Community. This 4 bedroom, 2.5 bath home is ready for its new owner. Please note the 4th bedroom does not have a closet and is currently being used as a gym. Inside you will find an open concept living room, dining room and kitchen with ample windows to take advantage of views of the beautifully landscaped backyard. The kitchen is a chef's dream with upgraded Kitchen Craft cabinets, granite counters, stainless steel appliances, double ovens, gas cooktop, and a spacious pantry with a built-in organization system. Wood look tile floors are found in all high traffic areas for easy maintenance. The spacious primary suite is the perfect place to unwind after a busy day at the office. The ensuite bathroom features granite counters, dual sinks, a fully tiled shower and oval soaking tub. The primary closet has been upgraded with a custom organization system that maximizes space. The front and backyards have been custom landscaped and feature synthetic turf, moss rock boulders, and low voltage lighting. In back, you will find a built-in combination pool/spa with 2 large rock waterfalls, pebble finish, salt system, and in-floor cleaning system. The pool/spa can be heated and features seating all around and spa jets. Additional features include Clovis schools, custom side entry gate, garage cabinets, Hunter Douglas shades, and a security system with 9 cameras.
Property Type(s):
Single Family
|
Last Updated
|
5/2/2024
|
Year Built
|
2016
|
|
Community
|
619
|
Garage Spaces
|
3.0
|
|
County
|
Fresno
|
SCHOOLS
| School District |
Clovis Unified |
| Elementary School |
Dry Creek |
| Jr. High School |
Alta Sierra |
| High School |
Buchanan |
Price History
|
Prior to May 2, '24
|
$869,000 |
| May 2, '24 - Today |
$849,900 |
Additional Details
| APPLIANCES |
Dishwasher, Disposal, Microwave, Oven, Range, Refrigerator |
| AREA |
619 |
| CONSTRUCTION |
Brick, Stucco, Wood Siding |
| GARAGE |
Attached Garage, Yes |
| HEAT |
Central |
| INTERIOR |
Breakfast Bar, Pantry |
| LOT |
8542 sq ft |
| PARKING |
Attached |
| POOL |
Yes |
| POOL DESCRIPTION |
In Ground |
| SEWER |
Public Sewer |
| STORIES |
1 |
| WATER |
Public |
Location
Listing provided by: Eric Rhoads, Pinnacle Real Estate of Shaver Lake
Based on information from the Fresno Association of REALTORS® (alternatively, from the Fresno MLS) as of 5/18/24 11:00 AM PDT. All data, including all measurements and calculations of area, is obtained from various sources and has not been, and will not be, verified by broker or MLS. All information should be independently reviewed and verified for accuracy. Properties may or may not be listed by the office/agent presenting the information.

This IDX solution is (c) Diverse Solutions 2024.

