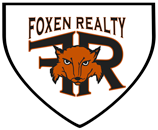OPEN sun.5/19 1-4PM!Stunning 4 bedrooms, 3 bathrooms designer home nestled in Buchanan High, Clovis Unified Schools known for it's educational excellence.This feature-packed residence offers a blend of modern touches and timeless elegance that is sure to captivate discerning homebuyers. The open concept floor plan seamlessly integrates the dining area, chef's kitchen, and expansive great room w/crown moldings. Gorgeous kitchen is equipped with stainless steel appliances, sizeable granite island, butler's pantry, and a spacious walk-in pantry, perfect for culinary enthusiasts. One of the standout features of the property is the true Multi-Generational Suite, offering flexibility and convenience for extended family living arrangements or guest quarters. Owner's retreat features a spacious bedroom, walk-in closet, tub & shower combo in ensuite bathroom. Roomy guest bedrooms have large closets. Walk outside to a low-maintenance yard and discover a large Tuff Shed w/ electricity, wrought iron fencing, extended covered patio, and an Ultimate Swim Spa to enjoy year round! Owners spared no expense installing a $25K professional swim training and conditioning spa for workouts. Truly an awesome swim spa experience! Convenient location w/ easy access to the 168 freeway, shopping, & wonderful restaurants. Home is entertainment-ready, ideal for hosting gatherings and creating unforgettable memories. You'll find relaxed, easy living within your reach. BE SURE TO CHECK OUT the VIRTUAL TOUR!
Property Type(s):
Single Family
|
Last Updated
|
5/16/2024
|
Year Built
|
2019
|
|
Community
|
619
|
Garage Spaces
|
2.0
|
|
County
|
Fresno
|
SCHOOLS
| School District |
Clovis Unified |
| Elementary School |
Dry Creek |
| Jr. High School |
Alta Sierra |
| High School |
Buchanan |
Additional Details
| APPLIANCES |
Dishwasher, Disposal, Microwave, Oven, Range, Refrigerator |
| AREA |
619 |
| CONSTRUCTION |
Stucco |
| GARAGE |
Attached Garage, Yes |
| HEAT |
Central |
| INTERIOR |
Breakfast Bar, Pantry |
| LOT |
6046 sq ft |
| LOT DESCRIPTION |
Corner Lot |
| PARKING |
Attached |
| POOL |
Yes |
| POOL DESCRIPTION |
Above Ground |
| SEWER |
Public Sewer |
| STORIES |
1 |
| STYLE |
Contemporary |
| WATER |
Public |
| ZONING |
R1 |
Location
Listing provided by: Ann Lee, Movoto, Inc.
Based on information from the Fresno Association of REALTORS® (alternatively, from the Fresno MLS) as of 5/18/24 7:11 AM PDT. All data, including all measurements and calculations of area, is obtained from various sources and has not been, and will not be, verified by broker or MLS. All information should be independently reviewed and verified for accuracy. Properties may or may not be listed by the office/agent presenting the information.

This IDX solution is (c) Diverse Solutions 2024.

