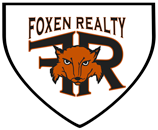Welcome to your dream home nestled on a huge corner lot, offering picturesque views of surrounding nature and nearby walking trails. This stunning 2-story residence boasts an inviting open concept design with newer laminate flooring throughout, seamlessly connecting the spacious living area with the gourmet kitchen on the main floor. A convenient half bathroom adds functionality to the downstairs space. Upstairs you're greeted by a tranquil ambiance where three generously sized bedrooms await. The Primary suite beckons with its private bathroom, offering a serene retreat for relaxation. Laundry facilities conveniently located upstairs streamline daily chores, adding to the home's practicality and efficiency. Outside, the charm continues with additional guest parking available on the cul-de-sac, ensuring hassle-free entertainment for friends and family. The large L-shaped backyard layout offers plenty of space for various activities or relaxation. A concrete patio provides a solid foundation for outdoor furniture or a grill and the newly installed synthetic lawn adds a touch of lush greenery without the hassle of maintenance, offering a vibrant backdrop for outdoor activities or lounging in the sun. Education is a top priority in this neighborhood, with renowned schools like Bud Rank Elem. and Clovis North HS. Whether you're seeking serene surroundings, modern comforts, or a vibrant community atmosphere, this residence offers the perfect blend of luxury and convenience.
Property Type(s):
Single Family
|
Last Updated
|
5/13/2024
|
Year Built
|
2015
|
|
Community
|
619
|
Garage Spaces
|
1.0
|
|
County
|
Fresno
|
SCHOOLS
| School District |
Clovis Unified |
| Elementary School |
Bud Rank |
| Jr. High School |
Granite Ridge |
| High School |
Clovis North |
Price History
|
Prior to May 8, '24
|
$399,000 |
| May 8, '24 - Today |
$389,950 |
Additional Details
| APPLIANCES |
Dishwasher, Disposal, Microwave, Oven, Range |
| AREA |
619 |
| CONSTRUCTION |
Stucco, Wood Siding |
| GARAGE |
Attached Garage, Yes |
| HEAT |
Central |
| HOA DUES |
120 |
| LOT |
2657 sq ft |
| PARKING |
Garage Door Opener, On Street, Attached |
| SEWER |
Public Sewer |
| STORIES |
2 |
| WATER |
Public |
| ZONING |
PCC |
Location
Listing provided by: Nina Sensenbaugh, Real Broker
Based on information from the Fresno Association of REALTORS® (alternatively, from the Fresno MLS) as of 5/18/24 8:31 AM PDT. All data, including all measurements and calculations of area, is obtained from various sources and has not been, and will not be, verified by broker or MLS. All information should be independently reviewed and verified for accuracy. Properties may or may not be listed by the office/agent presenting the information.

This IDX solution is (c) Diverse Solutions 2024.

