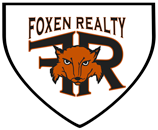Experience the epitome of tranquility and comfort in this move-in ready gem nestled within Quail Lakes. As you enter this paradise, be greeted by graceful cranes and immerse yourself in the serene ambiance. Embark on a leisurely stroll along the scenic walking trail, and indulge in a refreshing dip in the community poolbeckoning on those hot summer days. Your own beautifully landscaped front yard offers a retreat, complemented by nearby park and playground, perfect for unwinding.Step inside to enjoy the comfort of a home that feels like a perpetual vacation. Bask in the warmth of the open living room, bathed in beautiful natural light that dances through the windows. Delight in the many upgrades curated for your enjoyment, including hardwood flooring, HVAC system replaced just 8 years ago, fresh exterior paint, new dishwasher and kitchen range. Revel in the luxurious touches of new bathroom faucets, plush bedroom carpeting, and interior paint, all meticulously refreshed within the last few years.Retreat to the tranquility of your backyard oasis, where a covered patio invites relaxation amidst a sprawling scenic yard adorned with a variety of treesan idyllic setting ffo outdoor gatherings and cherished moments.Words can only convey so much. Schedule a visit to truly appreciate the unparalleled lifestyle and endless possibilities that await in this remarkable abode. Welcome home to a life of serenity, comfort, and endless possibilities.
Property Type(s):
Single Family
|
Last Updated
|
5/16/2024
|
Year Built
|
1998
|
|
Community
|
619
|
County
|
Fresno
|
SCHOOLS
| School District |
Sanger |
| Elementary School |
Fairmont |
| Jr. High School |
Washington Academic |
| High School |
Sanger |
Price History
|
Prior to May 16, '24
|
$509,850 |
| May 16, '24 - Today |
$499,850 |
Additional Details
| APPLIANCES |
Dishwasher, Microwave, Oven, Range, Refrigerator |
| AREA |
619 |
| CONSTRUCTION |
Stucco, Wood Siding |
| FIREPLACE |
Yes |
| HEAT |
Central |
| HOA DUES |
285 |
| INTERIOR |
Pantry |
| LOT |
8364 sq ft |
| LOT DIMENSIONS |
60X140 |
| PARKING |
Garage Door Opener |
| POOL |
Yes |
| POOL DESCRIPTION |
In Ground |
| SEWER |
Public Sewer |
| STORIES |
1 |
| STYLE |
Ranch |
| WATER |
Public |
| WATERFRONT DESCRIPTION |
Lake |
Location
Listing provided by: Rufi Alday, Real Broker
Based on information from the Fresno Association of REALTORS® (alternatively, from the Fresno MLS) as of 5/17/24 10:22 PM PDT. All data, including all measurements and calculations of area, is obtained from various sources and has not been, and will not be, verified by broker or MLS. All information should be independently reviewed and verified for accuracy. Properties may or may not be listed by the office/agent presenting the information.

This IDX solution is (c) Diverse Solutions 2024.

