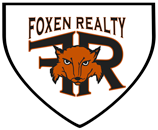Enough space to host hundreds, or just come home and relax! This nearly 3/4 acre estate is in the private Bluff Gate community just East of Van Ness extension in Northwest Fresno. The versatile floor plan features a huge dining room, open to the family room with soaring ceilings, stone-faced gas linear fireplace, and wall of windows to the South lawn, affording lots of natural light. The updated kitchen boasts leathered granite countertops, walk-in pantry, Wolf 6-burner gas range with grill, GE Monogram fridge and dishwasher, custom island, and a sunny breakfast nook. Two additional living spaces include the front home office and a den off the 4th bedroom and bath. A convenient laundry room completes the lower level of the main house. The gorgeous sweeping staircase off the entry leads to a generous primary bedroom retreat with its vaulted ceiling, spacious reading area, free-standing bathtub, and balcony overlooking the backyard. On the upper South wing are two large bedrooms and a full bathroom. PLUS, there is a guest house that has a full kitchen with pantry, living room, bedroom, laundry room, and 1.5 baths. The backyard is an oasis with an outdoor kitchen, sparkling pool, and enormous lawn area. Total of 5 garage spaces (3 attached to main house, and 2 attached to the guest house) and plentiful off-street parking for your guests. Solar lease has been prepaid in full!
Property Type(s):
Single Family
|
Last Updated
|
5/16/2024
|
Year Built
|
1986
|
|
Community
|
711
|
Garage Spaces
|
5.0
|
|
County
|
Fresno
|
SCHOOLS
| School District |
Clovis Unified |
| Elementary School |
Nelson |
| Jr. High School |
Kastner |
| High School |
Clovis West |
Price History
|
Prior to Oct 19, '23
|
$1,600,000 |
|
Oct 19, '23 - Mar 14, '24 |
$1,495,000 |
|
Mar 14, '24 - May 16, '24 |
$1,395,000 |
| May 16, '24 - Today |
$1,349,500 |
Additional Details
| APPLIANCES |
Dishwasher, Disposal, Microwave, Oven, Range, Refrigerator |
| AREA |
711 |
| CONSTRUCTION |
Brick, Stucco, Wood Siding |
| FIREPLACE |
Yes |
| GARAGE |
Attached Garage, Yes |
| HEAT |
Central |
| HOA DUES |
125 |
| INTERIOR |
Pantry |
| LOT |
0.7149 acre(s) |
| LOT DIMENSIONS |
180X173 |
| PARKING |
Circular Driveway, Attached |
| POOL |
Yes |
| POOL DESCRIPTION |
In Ground |
| SEWER |
Public Sewer |
| STORIES |
2 |
| STYLE |
Tudor |
| WATER |
Public |
| ZONING |
RS2 |
Location
Listing provided by: Bob Wiginton, Realty Concepts, Ltd. - Fresno
Based on information from the Fresno Association of REALTORS® (alternatively, from the Fresno MLS) as of 5/17/24 2:11 AM PDT. All data, including all measurements and calculations of area, is obtained from various sources and has not been, and will not be, verified by broker or MLS. All information should be independently reviewed and verified for accuracy. Properties may or may not be listed by the office/agent presenting the information.

This IDX solution is (c) Diverse Solutions 2024.

