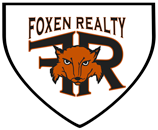Welcome to this beautiful brand-new home. A thoughtfully designed floor plan features striking 9ft ceilings. A bright and spacious living and dining area leads to a gourmet kitchen with an island and lower cabinet, ample countertop and cabinet space plus a walk-in pantry. An oversized yard is ready for family entertaining and provides ample room for play spaces. The primary bedroom is located at the back of the house for added privacy and leads to a luxurious primary bath with dual sinks, shower and linen closet. Large walk-in closet. Convenient dedicated laundry room. Limited opportunity to personalize your home at our design studio, a one-of-a kind experience where you get both expert advice and the opportunity to select from a wide range of design choices to make your new home your own. Other features include WaterSense® labeled bath fixtures, LED lighting, 40-amp prewire charging station, a solar energy system (lease or purchase required) and a limited 10-year warranty. Easy access to Hwy. 99 for quick commutes to Fresno employers. Outdoor recreation nearby at Yosemite, Kings Canyon and Sequoia National Parks
Property Type(s):
Single Family
|
Last Updated
|
3/25/2024
|
Year Built
|
2024
|
|
Community
|
619
|
Garage Spaces
|
2.0
|
|
County
|
Fresno
|
SCHOOLS
| School District |
Sanger |
| Elementary School |
Fairmont |
| Jr. High School |
Fairmont |
| High School |
Sanger |
Price History
|
Prior to Dec 31, '23
|
$423,000 |
|
Dec 31, '23 - Feb 3, '24 |
$432,719 |
|
Feb 3, '24 - Mar 21, '24 |
$437,325 |
|
Mar 21, '24 - Mar 25, '24 |
$439,825 |
| Mar 25, '24 - Today |
$453,779 |
Additional Details
| AREA |
619 |
| CONSTRUCTION |
Stucco |
| GARAGE |
Attached Garage, Yes |
| HEAT |
Central |
| LOT |
5319 sq ft |
| PARKING |
Attached |
| SEWER |
Public Sewer |
| STORIES |
1 |
| WATER |
Public |
Location
Listing provided by: Theresa Mejia, KB Home Northern California Inc.
Based on information from the Fresno Association of REALTORS® (alternatively, from the Fresno MLS) as of 4/27/24 1:27 AM PDT. All data, including all measurements and calculations of area, is obtained from various sources and has not been, and will not be, verified by broker or MLS. All information should be independently reviewed and verified for accuracy. Properties may or may not be listed by the office/agent presenting the information.

This IDX solution is (c) Diverse Solutions 2024.

