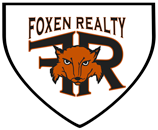Privately located within the gates of San Joaquin Country Club, this custom-built dual level home features an unobstructed panoramic view no home in Fresno can rival. Expansive windows throughout the house showcase a vista of the Sierra Nevada mountains, golf course and the San Joaquin River. The secluded position of the home, set apart from neighbors, creates a peaceful and quiet setting. The large rooms, high ceilings and open interior spaces provide ample layout options for living, working, playing, relaxing and entertaining, while the bluff-top lawn, patio and upstairs terrace are wonderful places to relax and entertain. Additional outdoor areas include a front entry with pear tree allee and a secret garden. The primary suite on the main level includes a sitting room/office and ensuite bathroom with atrium-garden, separate marble sinks and two walk-in closets with built-ins. The two upstairs rooms, each with full bathroom, can be utilized as bedrooms or configured otherwise. Other features of the home include parquet teak flooring, hand carved 10-foot front doors, decorative antique French exterior iron gates and fencing, a 3-car garage and a spacious driveway/parking area which accommodates multiple vehicles. This special home awaits a buyer seeking a truly unique property to make their own.
Property Type(s):
Single Family
|
Last Updated
|
4/8/2024
|
Year Built
|
1976
|
|
Community
|
711
|
Garage Spaces
|
3.0
|
|
County
|
Fresno
|
SCHOOLS
| School District |
Fresno Unified |
| Elementary School |
Tatarian |
| Jr. High School |
Tenaya |
| High School |
Bullard |
Price History
|
Prior to Jan 18, '24
|
$2,700,000 |
|
Jan 18, '24 - Mar 8, '24 |
$2,400,000 |
| Mar 8, '24 - Today |
$2,200,000 |
Additional Details
| APPLIANCES |
Dishwasher, Disposal, Microwave, Oven, Range, Refrigerator, Water Softener |
| AREA |
711 |
| CONSTRUCTION |
Stucco, Wood Siding |
| EXTERIOR |
Garden |
| FIREPLACE |
Yes |
| GARAGE |
Attached Garage, Yes |
| HEAT |
Central |
| INTERIOR |
Pantry |
| LOT |
0.75 acre(s) |
| LOT DESCRIPTION |
Cul-De-Sac |
| LOT DIMENSIONS |
83X413 |
| PARKING |
Garage Door Opener, Attached |
| SEWER |
Septic Tank |
| STORIES |
2 |
| WATER |
Private |
| ZONING |
RS4 |
Location
Listing provided by: Vicki Mathiesen, Realty Concepts, Ltd. - Fresno
Based on information from the Fresno Association of REALTORS® (alternatively, from the Fresno MLS) as of 5/3/24 6:29 PM PDT. All data, including all measurements and calculations of area, is obtained from various sources and has not been, and will not be, verified by broker or MLS. All information should be independently reviewed and verified for accuracy. Properties may or may not be listed by the office/agent presenting the information.

This IDX solution is (c) Diverse Solutions 2024.

