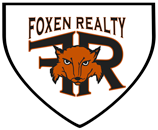Rare opportunity to own this beautifully custom-built Oakhurst property in the Stillmeadow area, sitting on approximately 2.87 acres! Enjoy an expansive 4-car garage with extra room for a workshop! This estate offers a spacious and open floorplan starting from the massive deck that wraps around the entire house, perfect for watching the sunset/sunrise and enjoying morning coffee! There is an oversized sun/flex room off the kitchen with large windows that attract ample natural light, and a stairway down to the garage and a full bath! The kitchen features a large center island, double ovens, plus ample cabinet and counter space, great for meal prep. The family room features beautiful vaulted ceilings, dual deck access, and an inviting fireplace! There is another fireplace in the spacious dining room, great for staying cozy during family dinners! There are 3 spacious bedrooms and 3.5 bathrooms. The oversized master suite includes dual deck access, attracting ample natural light, and a welcoming fireplace. Walk out to a serene backyard with a relaxing spa and a beautiful view of the land. Other great things about this property are the sauna on the wrap-around porch, and the long driveway leading up to the house. Don't miss out on the gem! Schedule your appointment today!
Property Type(s):
Single Family
|
Last Updated
|
2/2/2024
|
Year Built
|
1993
|
|
Community
|
644
|
Garage Spaces
|
4.0
|
|
County
|
Madera
|
SCHOOLS
| School District |
Yosemite |
| Elementary School |
Oakhurst |
| Jr. High School |
Oak Creek |
| High School |
Yosemite |
Additional Details
| AREA |
644 |
| CONSTRUCTION |
Wood Siding |
| FIREPLACE |
Yes |
| GARAGE |
Attached Garage, Yes |
| HEAT |
Central |
| LOT |
2.87 acre(s) |
| PARKING |
Attached |
| SEWER |
Septic Tank |
| WATER |
Private |
Location
Listing provided by: Darin Zuber, Real Broker
Based on information from the Fresno Association of REALTORS® (alternatively, from the Fresno MLS) as of 5/3/24 2:57 AM PDT. All data, including all measurements and calculations of area, is obtained from various sources and has not been, and will not be, verified by broker or MLS. All information should be independently reviewed and verified for accuracy. Properties may or may not be listed by the office/agent presenting the information.

This IDX solution is (c) Diverse Solutions 2024.

