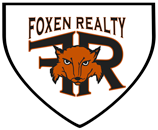Move in Condition! Bring your best offers. Sale price includes $22,000 in owned solar panels. Zero electric bills and PG&E cutting YOU a check at True UP. Energy efficient upgrades and designer touches throughout. Located in the master-planned and highly sought after community of Harlan Ranch, located in Clovis California. You'll love the spacious and open floor plan, the gourmet kitchen with granite counters and breakfast island with stainless steel appliances. The cozy fireplace, the master retreat with a jetted tub, walk-in closet, and the low maintenance landscape. Enjoy the extended covered patio with a serene water fountain and a Sun Setter Shade. The perfect outdoor space for relaxing or entertaining after a long day. This home has an ideal location within the community. Less than a block from Bud Rank Elementary school, baseball fields, playground, picnic tables/grills, recreation center, and pool. Harlan Ranch is known for its spacious homes, scenic views, and family-friendly atmosphere. It offers a range of amenities, such as parks, walking trails, sports fields, Jr Olympic sized pool, and community center. The community offers planned monthly events for singles and families, a playground, a rock-climbing wall, and more. Don't miss this opportunity to own your dream home and join a wonderful community, located in the Clovis "North" Unified School District; one of highest rated school systems in the state. This home is a must see.
Property Type(s):
Single Family
|
Last Updated
|
5/1/2024
|
Year Built
|
2006
|
|
Community
|
619
|
Garage Spaces
|
2.0
|
|
County
|
Fresno
|
SCHOOLS
| School District |
Clovis Unified |
| Elementary School |
Bud Rank |
| Jr. High School |
Granite Ridge |
| High School |
Clovis North |
Price History
|
Prior to Feb 28, '24
|
$485,000 |
|
Feb 28, '24 - May 1, '24 |
$480,000 |
| May 1, '24 - Today |
$475,000 |
Additional Details
| APPLIANCES |
Dishwasher, Disposal, Oven, Range, Refrigerator |
| AREA |
619 |
| CONSTRUCTION |
Stucco |
| FIREPLACE |
Yes |
| GARAGE |
Attached Garage, Yes |
| HEAT |
Central |
| HOA DUES |
102.5 |
| LOT |
3711 sq ft |
| LOT DIMENSIONS |
53X70 |
| PARKING |
Garage Door Opener, Attached |
| STORIES |
1 |
| WATER |
Public |
| ZONING |
R1 |
Location
Listing provided by: Franco Pepe, Fortune Real Estate Enterprise
Based on information from the Fresno Association of REALTORS® (alternatively, from the Fresno MLS) as of 5/2/24 2:39 AM PDT. All data, including all measurements and calculations of area, is obtained from various sources and has not been, and will not be, verified by broker or MLS. All information should be independently reviewed and verified for accuracy. Properties may or may not be listed by the office/agent presenting the information.

This IDX solution is (c) Diverse Solutions 2024.

