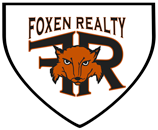Immaculate single-story Wilson Home featuring 4 bedrooms, 3 bathrooms, 2,725 s/f, and zoning for Clovis Unified schools! Stunning curb appeal greets you with synthetic grass, a dry river rock accent stream, a 3-car garage, and custom designed wrought iron fences for the courtyard & side gate entry points. Upon entry you will notice elegant tile floors, spacious ceilings, crown molding, pendant lights, and a flood of natural light. As you continue on, take note of the expansive living room, contemporary open'' floorplan design, the cozy fireplace, upgraded custom built-in cabinetry, surround sound speakers, a large formal dining area, and sizable chef's kitchen. The gourmet kitchen is a chef's dream featuring refined granite countertops, upgraded backsplash, high-end cabinets, stainless steel appliances, a five-burner gas cooktop, oversized island/breakfast bar, a large walk-in pantry with a custom glass door, and a dining room area featuring brilliant backyard views! The primary suite is larger than most and offers a relaxing soaking tub, three vanities, and a sizable shower with a built-in bench & seamless glass enclosure. Enjoy the backyard retreat with covered and uncovered patios, refreshing water feature, and a large/low maintenance synthetic lawn. Additional features include: a secluded bedroom/bathroom, plantation shutters, ceiling fans, a utility sink/storage in the laundry room, a walk-in closet, pre-wiring for pendant lights in the kitchen, and a security system.
Property Type(s):
Single Family
|
Last Updated
|
4/26/2024
|
Year Built
|
2018
|
|
Community
|
619
|
Garage Spaces
|
3.0
|
|
County
|
Fresno
|
SCHOOLS
| School District |
Clovis Unified |
| Elementary School |
Dry Creek |
| Jr. High School |
Alta Sierra |
| High School |
Buchanan |
Price History
|
Prior to Mar 13, '24
|
$799,900 |
|
Mar 13, '24 - Apr 16, '24 |
$774,900 |
| Apr 16, '24 - Today |
$724,900 |
Additional Details
| APPLIANCES |
Dishwasher, Disposal, Microwave, Oven, Range |
| AREA |
619 |
| CONSTRUCTION |
Stucco |
| FIREPLACE |
Yes |
| GARAGE |
Attached Garage, Yes |
| HEAT |
Central |
| INTERIOR |
Breakfast Bar, Pantry |
| LOT |
7623 sq ft |
| PARKING |
Attached |
| SEWER |
Public Sewer |
| STORIES |
1 |
| STYLE |
Contemporary |
| WATER |
Public |
Location
Listing provided by: Eric Linville, Real Broker
Based on information from the Fresno Association of REALTORS® (alternatively, from the Fresno MLS) as of 5/1/24 7:10 PM PDT. All data, including all measurements and calculations of area, is obtained from various sources and has not been, and will not be, verified by broker or MLS. All information should be independently reviewed and verified for accuracy. Properties may or may not be listed by the office/agent presenting the information.

This IDX solution is (c) Diverse Solutions 2024.

