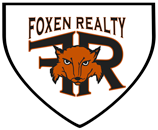Gorgeous custom built home with beautiful views of the community common area pond! This unique home offers an upstairs main living area with spacious vaulted ceilings & the living room has a built-in stone propane fireplace & 2 custom built-in window benches so you can enjoy the views from all of the windows. The large bright kitchen with custom tile work & granite counters has matching built-in appliances. In the large center island there is a 2nd farm sink for extra prep & cleaning space along with a large beverage center built-in. The dining area includes a matching cabinet to the kitchen with granite top that is great for serving holiday meals. There is a half bath, 2 primary bedrooms with adjoining bathrooms & 500+/- ft. of deck to relax & enjoy the pond & mountains that complete the upper level. The lower level has a great family room with a competition pool table, recessed lighting, wet bar, a covered patio area, a 3rd primary bedroom with adjoining bathroom & an extra deep 4 car garage that is wired for EV charging. Each of the 3 bedrooms offers lots of storage space with walk-in closets, ceiling fans & private bathrooms with tiled showers. Hardwired security system & wired for sound. The fenced back yard offers a large brick patio with electric or propane hookups ready for a spa. Includes the refrigerator, washer, dryer, 2 beverage coolers, a wine cooler & a wine rack. This dreamy home is located close to town for shopping & medical & in a great community!
Property Type(s):
Single Family
|
Last Updated
|
2/27/2024
|
Year Built
|
2018
|
|
Community
|
644
|
Garage Spaces
|
4.0
|
|
County
|
Madera
|
SCHOOLS
| School District |
Bass Lake Joint Unio |
| Elementary School |
Oakhurst |
| Jr. High School |
Oak Creek |
| High School |
Yosemite |
Additional Details
| AIR |
Central Air |
| AIR CONDITIONING |
Yes |
| APPLIANCES |
Dishwasher, Oven, Range, Refrigerator |
| AREA |
644 |
| FIREPLACE |
Yes |
| GARAGE |
Attached Garage, Yes |
| HEAT |
Central |
| INTERIOR |
Breakfast Bar |
| LOT |
3049 sq ft |
| PARKING |
Attached |
| SEWER |
Public Sewer |
| STORIES |
2 |
| WATER |
Public |
| ZONING |
RMS |
Location
Listing provided by: Rene Christenson, Century 21 Ditton Realty
Based on information from the Fresno Association of REALTORS® (alternatively, from the Fresno MLS) as of 4/28/24 6:44 AM PDT. All data, including all measurements and calculations of area, is obtained from various sources and has not been, and will not be, verified by broker or MLS. All information should be independently reviewed and verified for accuracy. Properties may or may not be listed by the office/agent presenting the information.

This IDX solution is (c) Diverse Solutions 2024.

