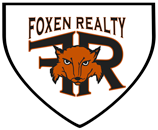Step into a world of opulence with this spectacular 4500+ sqft residence, nestled in Wawona Estates on prestigious Candy Cane Lane! This haven of luxury comes w/a permitted custom-built ADU. Next to the park & backing up to the scenic Clovis Trail. The grandeur unfolds as you enter the foyer, greeted by vaulted high ceilings & a stunning staircase. The lower level boasts a dining rm, formal dining rm, walk-in pantry, spacious laundry rm, downstairs bath, large living rm, bonus rm and a downstairs guest suite w/private entrance & large master bathroom. Ascend the grand staircase to discover the upper level a second living rm, master bedroom, a 232 sqft office space, bath w/2 showers, and four additional bedrooms. The master retreat is a sanctuary w/three walk-in closets, a spacious balcony w/park views & master bath featuring a jetted Jacuzzi & a custom jetted/steam shower duo. The 488 SQFT 1BD/1 BTH ADU showcases soundproof walls/windows, marble shower & countertops, custom cabinetry, smooth ext/intr walls, top-tier building materials & insulation. The property extends its luxury outdoors w/a pebble tec pool, waterfall & ample entertaining space. Recent upgrades; newer HVAC system, tankless water heater, interior paint, LVP floors, privacy wood fence, ornate gate w/private access to trail, wrap around security camera system. Features include; whole house fan, built in door sensors. Guest suite & ADU currently used as successful Airbnb's! Schedule Your Private Tour Today!
Property Type(s):
Single Family
|
Last Updated
|
3/12/2024
|
Year Built
|
1994
|
|
Community
|
611
|
Garage Spaces
|
3.0
|
|
County
|
Fresno
|
SCHOOLS
| School District |
Clovis Unified |
| Elementary School |
Garfield |
| Jr. High School |
Alta Sierra |
| High School |
Buchanan |
Additional Details
| APPLIANCES |
Dishwasher, Disposal, Microwave, Oven, Range, Refrigerator |
| AREA |
611 |
| CONSTRUCTION |
Brick, Stucco |
| FIREPLACE |
Yes |
| GARAGE |
Attached Garage, Yes |
| HEAT |
Central |
| INTERIOR |
Breakfast Bar, Pantry |
| LOT |
0.2617 acre(s) |
| LOT DIMENSIONS |
95X120 |
| PARKING |
Attached |
| POOL |
Yes |
| POOL DESCRIPTION |
In Ground |
| SEWER |
Public Sewer |
| STORIES |
2 |
| STYLE |
Contemporary |
| WATER |
Public |
| ZONING |
R1 |
Location
Listing provided by: Jazmin Ramos, Small Town Big Living Realty
Based on information from the Fresno Association of REALTORS® (alternatively, from the Fresno MLS) as of 5/2/24 5:00 PM PDT. All data, including all measurements and calculations of area, is obtained from various sources and has not been, and will not be, verified by broker or MLS. All information should be independently reviewed and verified for accuracy. Properties may or may not be listed by the office/agent presenting the information.

This IDX solution is (c) Diverse Solutions 2024.

