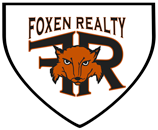Spacious home with tons of potential in a well-maintained neighborhood features 3 Bedrooms plus an Office or 4th Bedroom and 2 full Baths in the award-winning Clovis School District. As you enter the home, enjoy the vaulted ceiling down the hallway and updated beautiful ceramic tile hardwood floors throughout. The spacious Kitchen is ready for your personalized updates and includes a window over the sink looking onto a front private fenced Courtyard large enough for outdoor dining and entertaining. The Dining area has a built-in bar area and open to the spacious Family room with large rock fireplace and a wide hearth with plenty of sitting area. The Primary en-suite Bedroom is sunny, spacious, and includes a large walk-in closet. A fourth extra room (10 x 20) offers a private entry from the front and could be an ideal Office or 4th Bedroom. There are many possibilities of creating your own backyard oasis with a spacious concrete covered patio, open yard area, and Lemon, Lime & Peach fruit trees. So many enjoyable conveniences and activities nearby including the beloved Old Town Clovis which offers a variety of local craft Breweries, Coffee shops, unique Boutiques, Antique stores, wonderful Restaurants, Farmers Market , Holiday Events and the Annual Clovis Rodeo. Don't forget the Clovis Botanical Gardens bordered by Dry Creek Park and Dry Creek Trail, Sierra Vista Mall & Cinema, and Costco are all so close by! Bath & sq.ft. differ from tax records, BTV if important.
Property Type(s):
Single Family
|
Last Updated
|
4/25/2024
|
Year Built
|
1978
|
|
Community
|
612
|
Garage Spaces
|
2.0
|
|
County
|
Fresno
|
SCHOOLS
| School District |
Clovis Unified |
| Elementary School |
Jefferson |
| Jr. High School |
Reyburn |
| High School |
Clovis East |
Price History
|
Prior to Apr 5, '24
|
$445,000 |
|
Apr 5, '24 - Apr 25, '24 |
$420,000 |
| Apr 25, '24 - Today |
$395,000 |
Additional Details
| APPLIANCES |
Dishwasher, Disposal, Microwave, Oven, Range, Refrigerator |
| AREA |
612 |
| CONSTRUCTION |
Brick, Stucco, Wood Siding |
| EXTERIOR |
Garden |
| FIREPLACE |
Yes |
| GARAGE |
Attached Garage, Yes |
| HEAT |
Central |
| INTERIOR |
Breakfast Bar |
| LOT |
9130 sq ft |
| LOT DIMENSIONS |
83X110 |
| PARKING |
Garage Door Opener, Attached |
| SEWER |
Public Sewer |
| STORIES |
1 |
| STYLE |
Ranch |
| WATER |
Public |
Location
Listing provided by: Kristie Lang, London Properties, Ltd.
Based on information from the Fresno Association of REALTORS® (alternatively, from the Fresno MLS) as of 4/27/24 6:28 AM PDT. All data, including all measurements and calculations of area, is obtained from various sources and has not been, and will not be, verified by broker or MLS. All information should be independently reviewed and verified for accuracy. Properties may or may not be listed by the office/agent presenting the information.

This IDX solution is (c) Diverse Solutions 2024.

