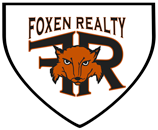Welcome to your dream home nestled in a prime location North of Herndon off Van Ness Extension. This N/S facing multi-level iconic Swiss Chalet features 4 bedrooms (two of which are double bedrooms to create a 6 bedroom home if needed), formal living and family rooms each with fireplaces, formal dining room, wet bar, expansive game room & phenominal Master Suite. As you approach, you'll be greeted by beautifully pruned mature evergreens cascading over an explosion of blossoms with a fountain & streetlight. The leaded door entry leads to an expansive formal living room w/ rock fireplace & full wall of windows captivating the majestic trees with gated Lake Van Ness as a backdrop. Vaulted beamed ceilings extend into the formal dining room which has sliding door access to patio. Vinyl plank floors grace the classic kitchen w/ center island, double ovens, tile counters & a 12'x17' breakfast/sunroom with beamed ceiling & stunning views of the colorful/private backyard w/ new 7' fence, gazebo, 8'x10' Tuff Shed w/wide door & window. The centerpiece of the backyard oasis is a custom designed lap pool (45' (L) x 20'(W) x 10'(D) perfect for hosting poolside gatherings or lounging in this outdoor sanctuary providing the ultimate retreat. These original owners have impeccably maintained and updated this home to include new roof replacement, current pest certification, two Carrier HVAC systems (5-6 yrs ago) & resurfacing of the pool. Tax Records reflect 3844 sq. ft./Appraiser-4010 sq .ft.
Property Type(s):
Single Family
|
Last Updated
|
5/2/2024
|
Year Built
|
1965
|
|
Community
|
711
|
Garage Spaces
|
2.0
|
|
County
|
Fresno
|
SCHOOLS
| School District |
Fresno Unified |
| Elementary School |
Tatarian |
| Jr. High School |
Tenaya |
| High School |
Bullard |
Price History
|
Prior to May 2, '24
|
$898,000 |
| May 2, '24 - Today |
$850,000 |
Additional Details
| APPLIANCES |
Dishwasher, Disposal, Refrigerator |
| AREA |
711 |
| CONSTRUCTION |
Stucco |
| FIREPLACE |
Yes |
| GARAGE |
Attached Garage, Yes |
| HEAT |
Central |
| INTERIOR |
Bar, Breakfast Bar |
| LOT |
0.3499 acre(s) |
| LOT DIMENSIONS |
120X127 |
| PARKING |
Attached |
| POOL |
Yes |
| POOL DESCRIPTION |
In Ground |
| SEWER |
Public Sewer |
| STYLE |
Cottage |
| WATER |
Public |
| ZONING |
R1B |
Location
Listing provided by: Debra Henes, London Properties, Ltd.
Based on information from the Fresno Association of REALTORS® (alternatively, from the Fresno MLS) as of 5/5/24 9:40 PM PDT. All data, including all measurements and calculations of area, is obtained from various sources and has not been, and will not be, verified by broker or MLS. All information should be independently reviewed and verified for accuracy. Properties may or may not be listed by the office/agent presenting the information.

This IDX solution is (c) Diverse Solutions 2024.

