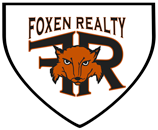Welcome to this turn-key Granville home located in Copper River Ranch. This like-new, single-story, 2,600 sq. ft. home boasts 4 beds, 3.25 bath, & is perfect for easy living. The open floor plan is ideal for entertaining with a chef's kitchen that is the focal point & its adjoining living room. The streamlined kitchen comes with a large center island, white cabinetry, subway tile backsplash, & plenty of counterspace. A butler's pantry offers more storage & preparation space, connected to a sitting room that could become a dining room. The bright, airy kitchen is large enough to host family gatherings/dinner parties. Across from the island are more built-ins that will hold special mementos. The living room features large windows that bring in natural light & provide a cozy atmosphere. The primary bedroom is situated away from the others & features an en-suite bathroom, a spacious walk-in closet that connects to the laundry room, & plenty of natural light. A private door opens to the beautiful backyard. The ensuite bath has modern vanities with granite countertops, a jetted tub, & a spacious shower. The glass door adds to the spa-like feel of the bathroom. The other 3 bedrooms are spacious & comfortable, with large closets, & plenty of natural light. The backyard oasis features a custom-built, sparkling heated swimming pool perfect for our Central Valley summer days. The huge, private covered patio is ideal for relaxing, barbecuing, & enjoying time with friends and family.
Property Type(s):
Single Family
|
Last Updated
|
5/3/2024
|
Year Built
|
2020
|
|
Community
|
730
|
Garage Spaces
|
3.0
|
|
County
|
Fresno
|
SCHOOLS
| School District |
Clovis Unified |
| Elementary School |
Fugman |
| Jr. High School |
Granite Ridge |
| High School |
Clovis North |
Price History
|
Prior to May 3, '24
|
$860,000 |
| May 3, '24 - Today |
$859,500 |
Additional Details
| APPLIANCES |
Dishwasher, Disposal, Microwave, Oven, Range, Refrigerator |
| AREA |
730 |
| CONSTRUCTION |
Stucco |
| GARAGE |
Attached Garage, Yes |
| HEAT |
Central |
| HOA DUES |
150 |
| INTERIOR |
Breakfast Bar, Pantry |
| LOT |
7937 sq ft |
| PARKING |
Garage Door Opener, Attached |
| POOL |
Yes |
| POOL DESCRIPTION |
In Ground |
| SEWER |
Public Sewer |
| STORIES |
1 |
| STYLE |
Contemporary |
| WATER |
Public |
| ZONING |
RM-1 |
Location
Listing provided by: Paul Ladwig, California Relocation Network
Based on information from the Fresno Association of REALTORS® (alternatively, from the Fresno MLS) as of 5/11/24 6:38 PM PDT. All data, including all measurements and calculations of area, is obtained from various sources and has not been, and will not be, verified by broker or MLS. All information should be independently reviewed and verified for accuracy. Properties may or may not be listed by the office/agent presenting the information.

This IDX solution is (c) Diverse Solutions 2024.

