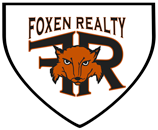Enjoy this truly unique property with so many possibilities. Two complete and large custom homes (1st home is 5011 SF and the 2nd home is 2526 SF and bed/bath count are the combined of the two homes.) all on 10.27 acres of beautiful Clovis Country . See the photos to enjoy the fantastic water features including a 30 foot water slide into the pool and waterfalls that can be seen from the patios of both homes. The landscape and lighting are phenomenal and entertainment opportunities are abundant. The main home has so many interior custom features that are very impressive, see it to believe it. 4 bedrooms plusa media room, recreation room, sitting room, office, that could be extra bedrooms.The great room has a waterfall feature inside and fantastic views of the Sierra Nevada's and the rock waterfalls outside. The extensive patio gives a great viewing and entertainment area. Then there is the 2nd home that is secluded and yet it too has an extensive patio feature to view the Sierra's and the waterfalls off of the pool area. There are 2 spacious bedrooms, 2.5 bathrooms and a recreation or crafting room that could be a 3rd bedroom. The great room and kitchen are open for that spacious look. Other property features include a detached workshop, 3 sets of solar systems that are owned (1 for each house & 1 for the landscape), two wells & water storage tanks, lots of concrete work and the designer lamp posts really make this a special property. Also an automated wrought iron entry gate.
Property Type(s):
Single Family
|
Last Updated
|
4/12/2024
|
Year Built
|
2008
|
|
Community
|
619
|
Garage Spaces
|
5.0
|
|
County
|
Fresno
|
SCHOOLS
| School District |
Clovis Unified |
| Elementary School |
Cedarwood |
| Jr. High School |
Clark |
| High School |
Clovis |
Additional Details
| APPLIANCES |
Dishwasher, Disposal, Microwave, Refrigerator, Trash Compactor, Water Softener |
| AREA |
619 |
| CONSTRUCTION |
Stucco |
| FIREPLACE |
Yes |
| GARAGE |
Attached Garage, Yes |
| HEAT |
Central |
| INTERIOR |
Bar, Breakfast Bar, Pantry |
| LOT |
10.27 acre(s) |
| LOT DESCRIPTION |
Cul-De-Sac |
| LOT DIMENSIONS |
Irregular |
| PARKING |
Circular Driveway, Garage Door Opener, Attached |
| POOL |
Yes |
| POOL DESCRIPTION |
In Ground |
| STORIES |
1 |
| STYLE |
Contemporary |
| WATER |
Private |
| ZONING |
AE5 |
Location
Listing provided by: Don Scordino, Realty Concepts, Ltd. - Fresno
Based on information from the Fresno Association of REALTORS® (alternatively, from the Fresno MLS) as of 5/2/24 5:16 AM PDT. All data, including all measurements and calculations of area, is obtained from various sources and has not been, and will not be, verified by broker or MLS. All information should be independently reviewed and verified for accuracy. Properties may or may not be listed by the office/agent presenting the information.

This IDX solution is (c) Diverse Solutions 2024.

